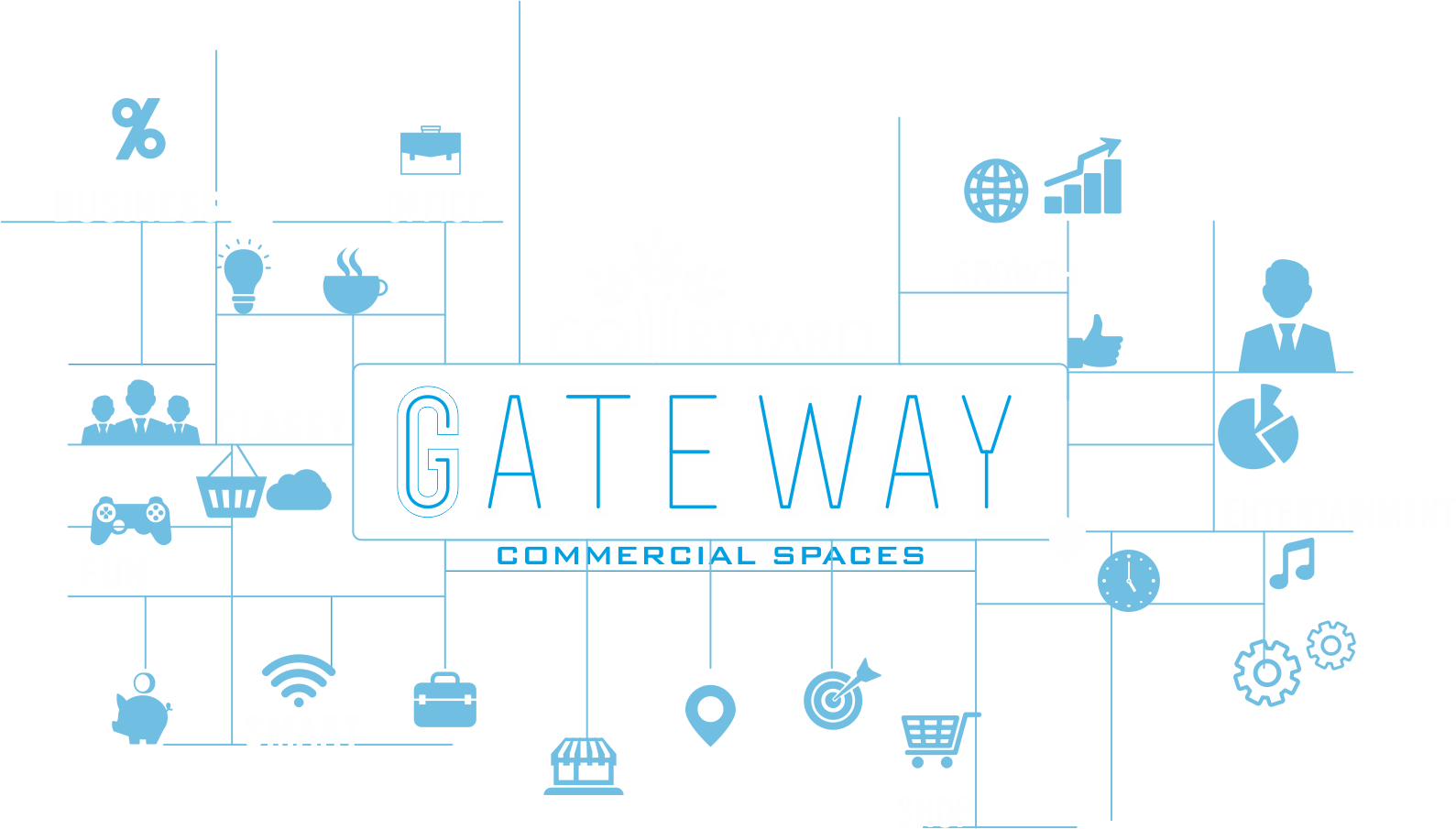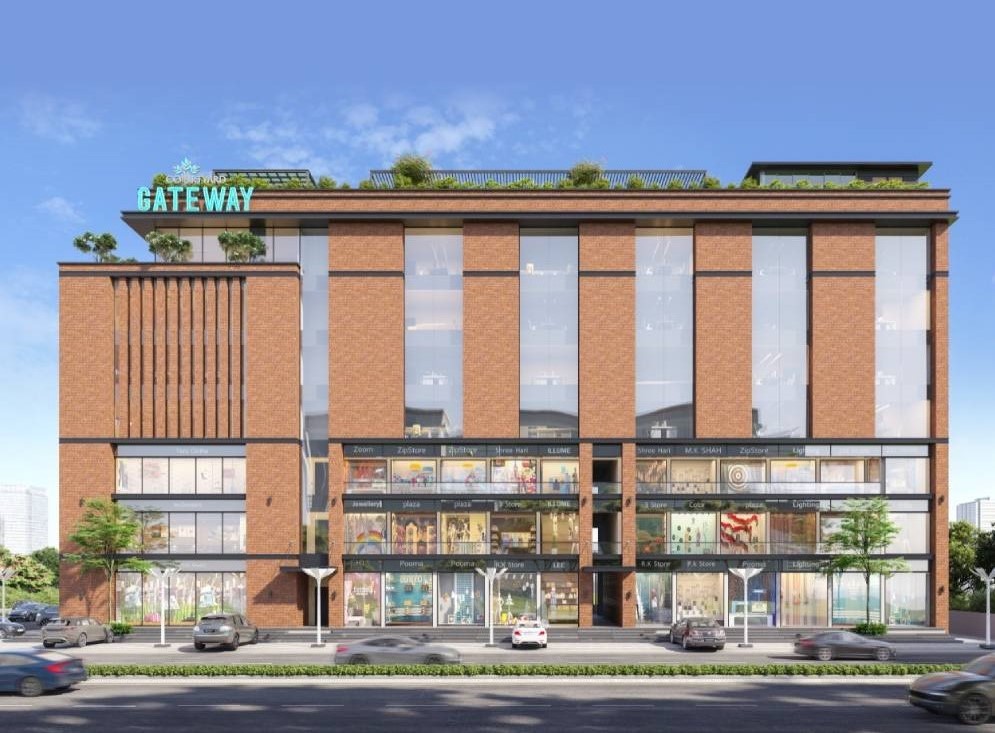
THE GATEWAY TO GREAT BUSINESS
Courtyard Gateway makes a perfect commercial eco-system with state-of-the-art offices and commercial spaces. Because of the inimitable design and aesthetics, Courtyard Gateway is bound to become a landmark in this location.
Crafted to captivate visitors, Courtyard Gateway is your Gateway to maximum opportunities and boundless prosperity.
Business is not just built on ideas and products. Any business needs to maintain it's edge over competitors to be in the leading space. Get that edge at Courtyard Gateway – a smart, fun and savvy place to take your business to new heights.


